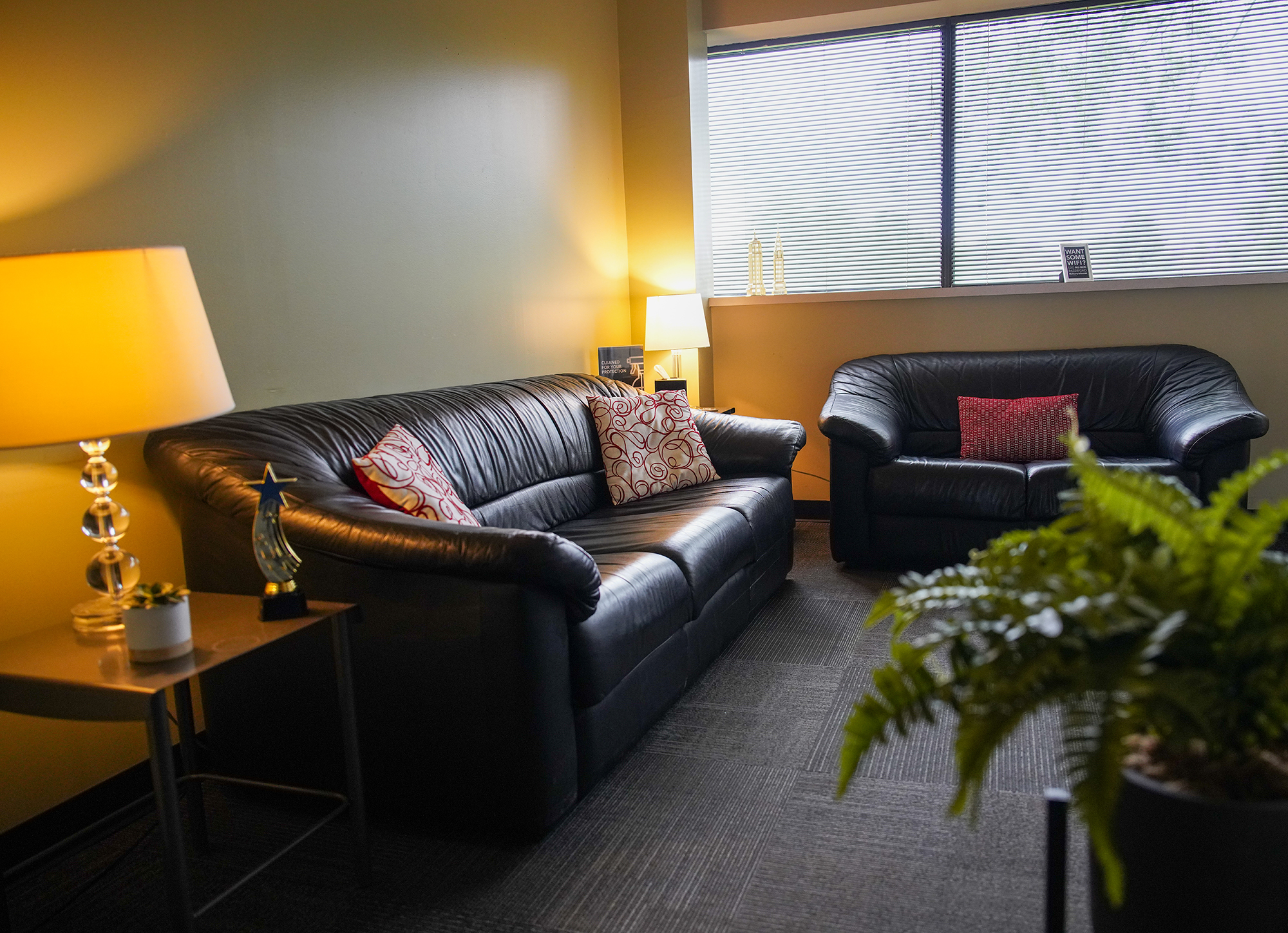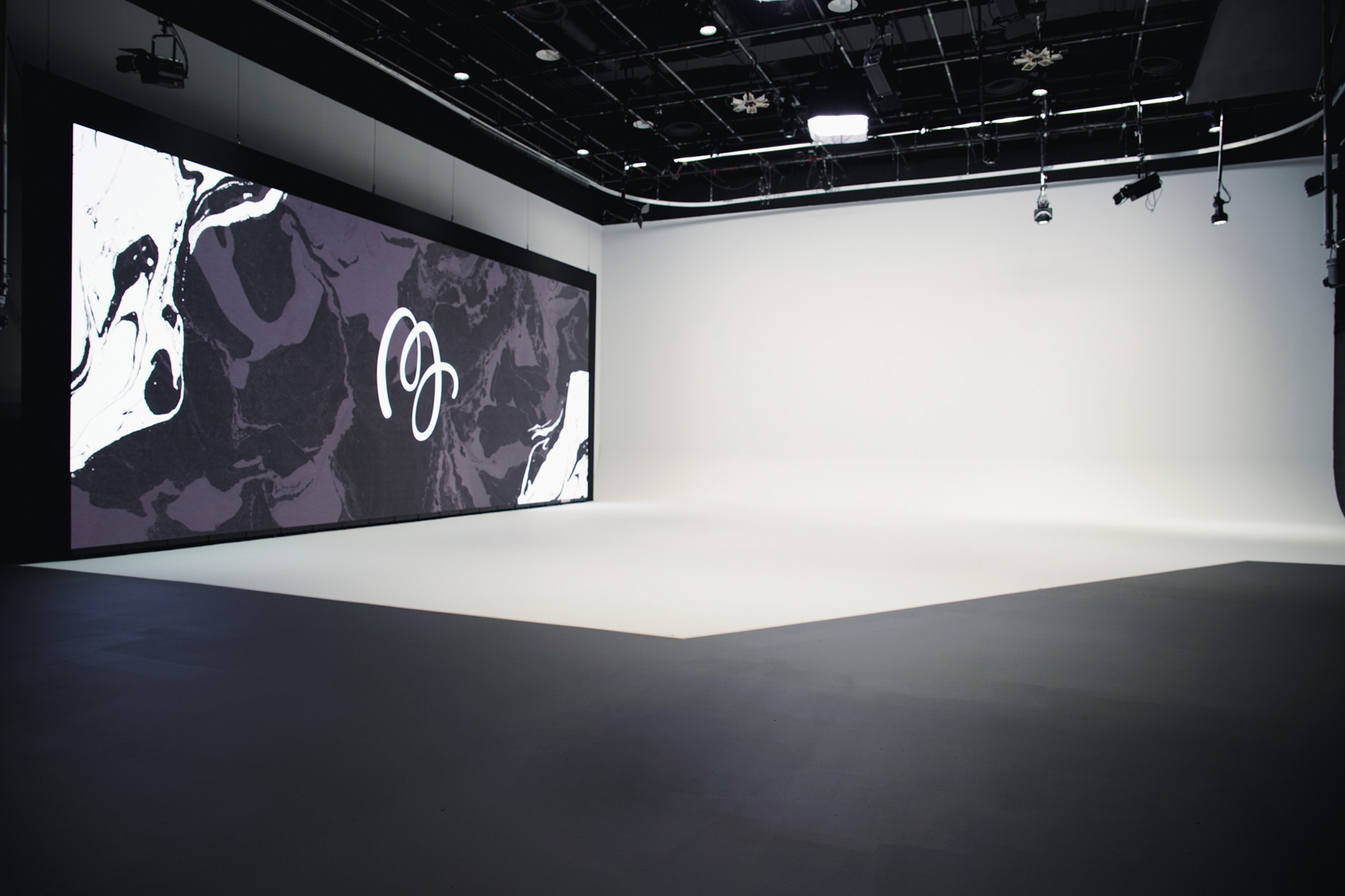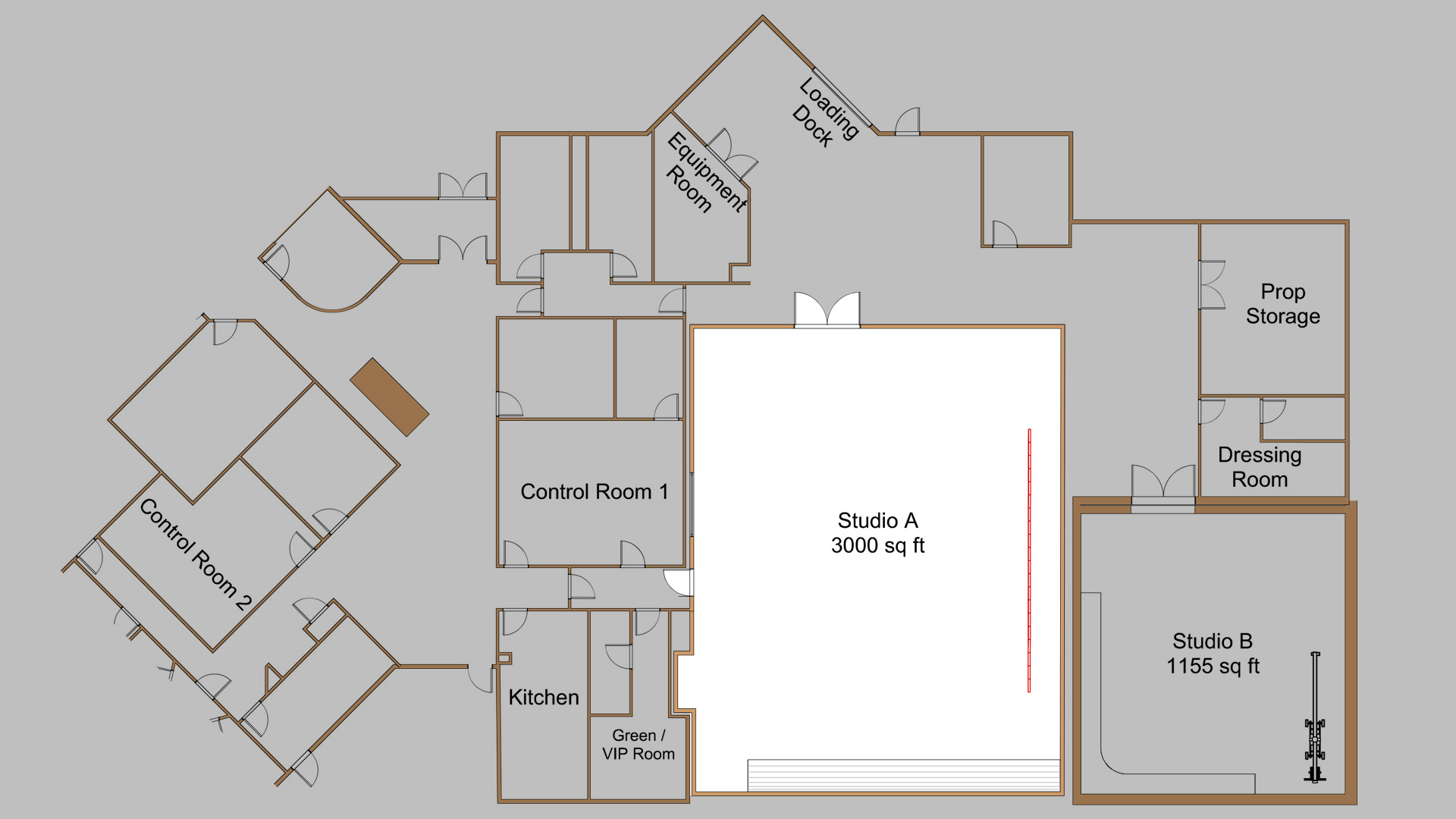Studio A: Premium Production Space
Dimensions and Infrastructure:
- Floor Area: 50′ x 60′ (3000 sq ft)
- Ceiling Height: 22′ (from floor to grid)
Set Features:
- 1-Wall Cyclorama: Seamless curve on one wall, adjacent wall without curve.
- Curtain System: All-around track with black studio curtain for versatile backdrops.
Display and Video:
- LED Wall:
- Dimensions: 32′ 9.7″ (W) x 13′ 1.48″ (H)
- Resolution: 3840 x 1536 pixels
- Configuration: 160 configurable LED panels

Additional Amenities:
- Adjacent Green Room with Full Bathroom & Shower Facilities.

Broadcast Cameras:
- Availability of Full HD Broadcast Cameras
Control Room Features:
- Broadcast Video Switcher
- Camera Shading Station
- Video Playback Station
- Teleprompter Station
- Digital Audio Console
- Wireless Microphone & IFB Systems
- Wireless Intercom System
- Dedicated Space for Director/Producer
Power and Lighting:
- 400A 3-Phase Power Service
- Power distribution for both dimmable and non-dimmable instruments/fixtures
- Patch-bay and Edison outlets for easy grid access
- DMX node & Centralized Lighting Control Station
Studio Space Layout

For questions regarding studio space, please use the contact form below.
Studio Questions?
How can we help? Whether you have questions about studio space, equipment, or our capabilities, our team is ready to answer your call.