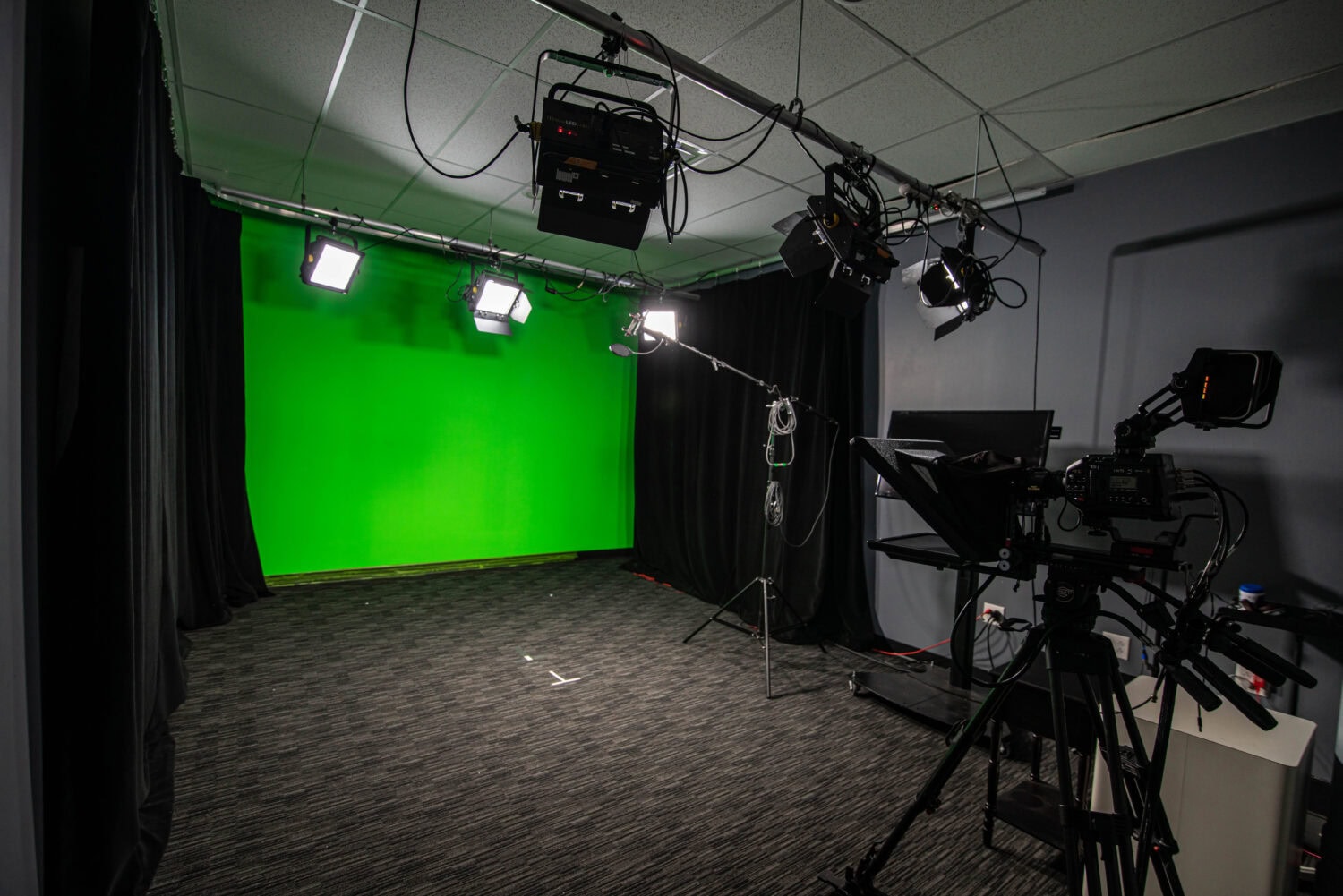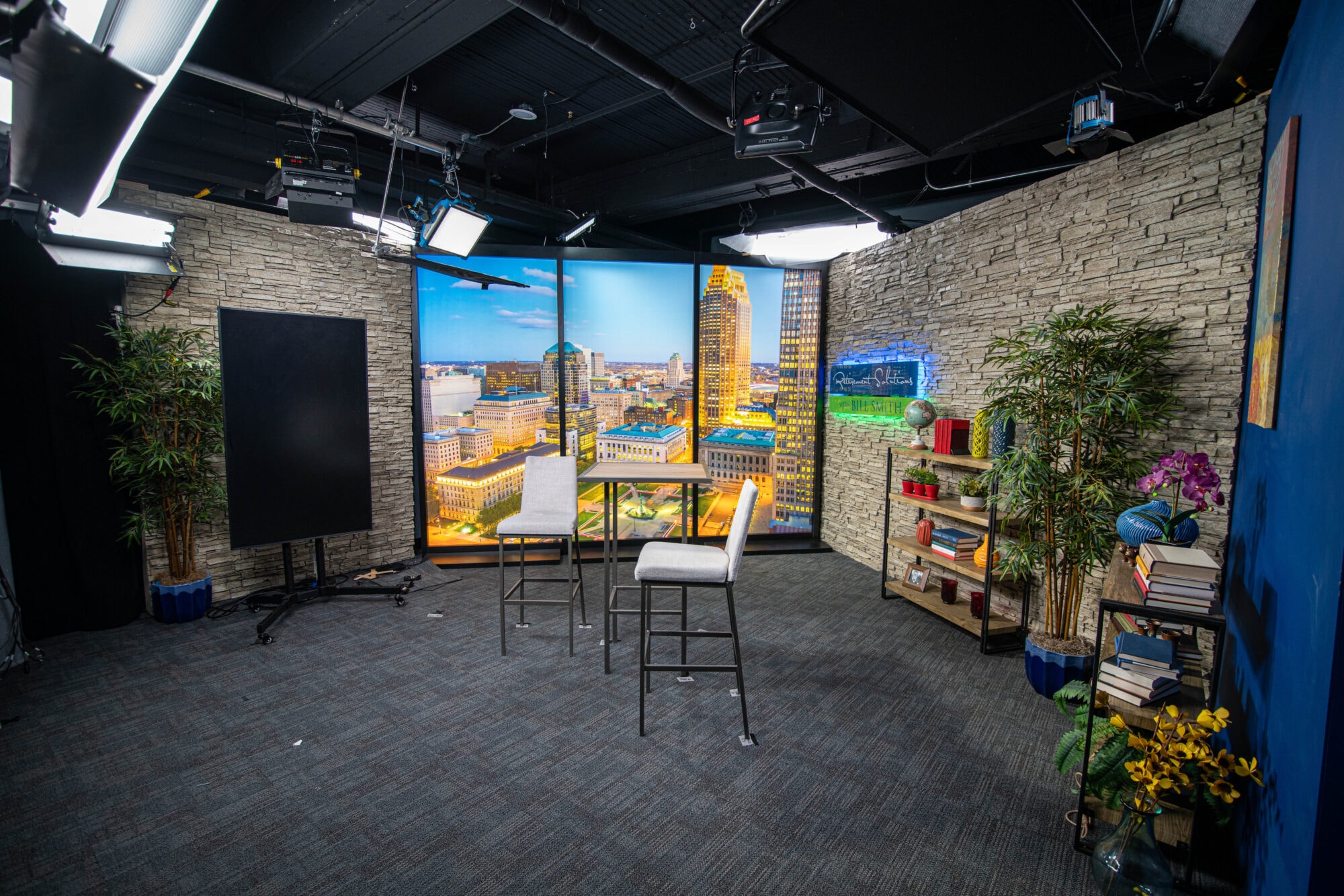Specialized Production Space
Dimensions and Infrastructure:
- Floor Area: 20’ x 30’ (600 sq ft)
- Ceiling Height: 10’ (from floor to grid)
Control Room Features:
- Broadcast Video Switcher
- Camera Shading Station
- Video Playback Station
- Teleprompter Station
- Digital Audio Console
- Wireless Microphone & IFB Systems
- Wireless Intercom System
- Dedicated Space for Director/Producer
Broadcast Cameras:
- Availability of Full HD Broadcast Cameras.


Set Features:
- Paint to project walls without curve.
- Curtain System: 1 section all-around black studio curtain for versatile backdrops.
Power and Lighting:
- 250A 3-Phase Power Service
- Power distribution for both dimmable and non-dimmable instruments/fixtures.
- DMX node & Centralized Lighting Control Station.
Additional Amenities:
- Adjacent Green Room with Full Bathroom & Shower Facilities.
Start A Conversation
How can we help? Whether you need quick consulting, individual services, or full show production, our team is ready to answer your call.